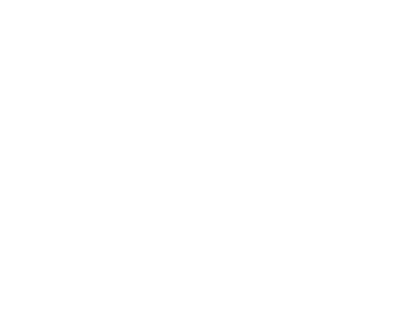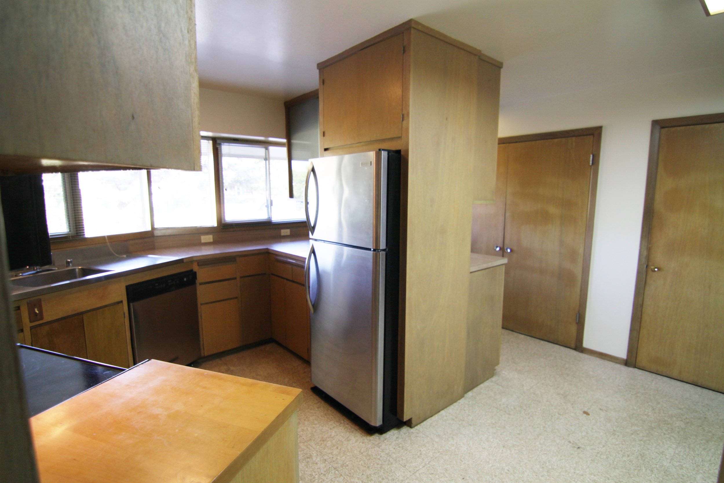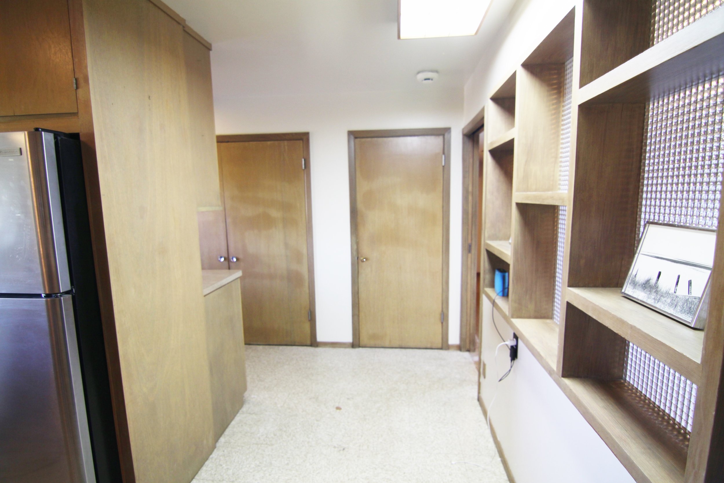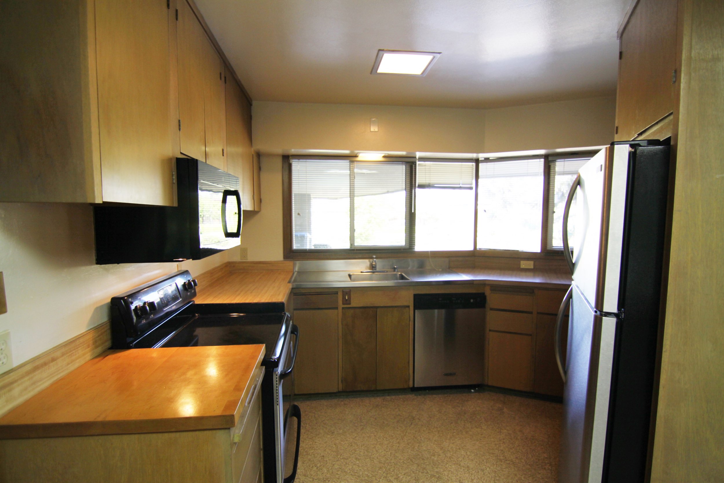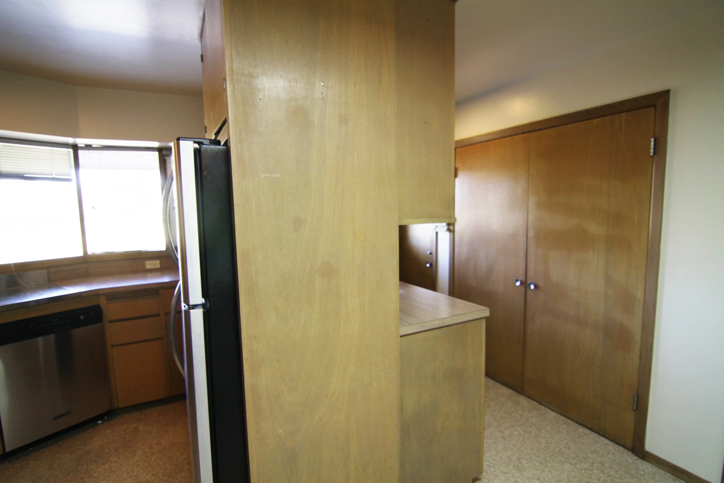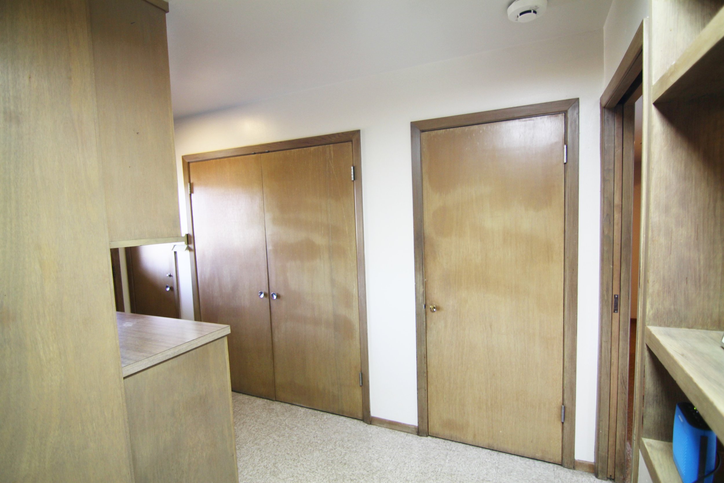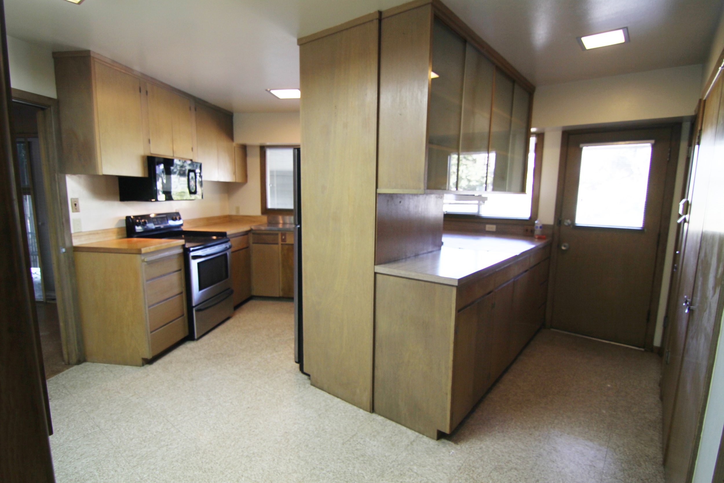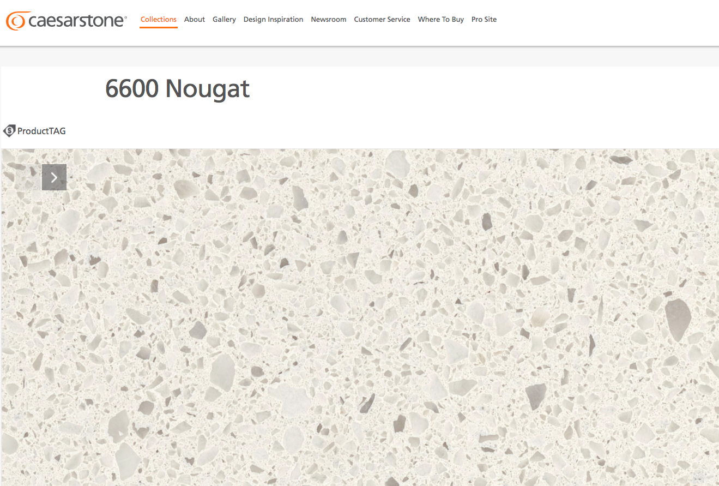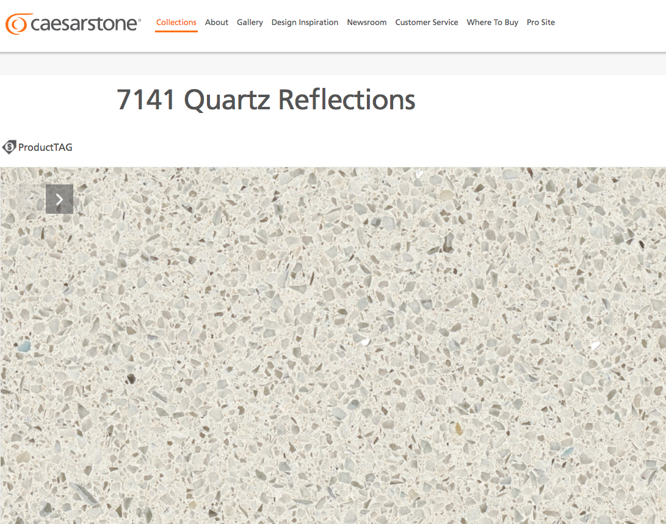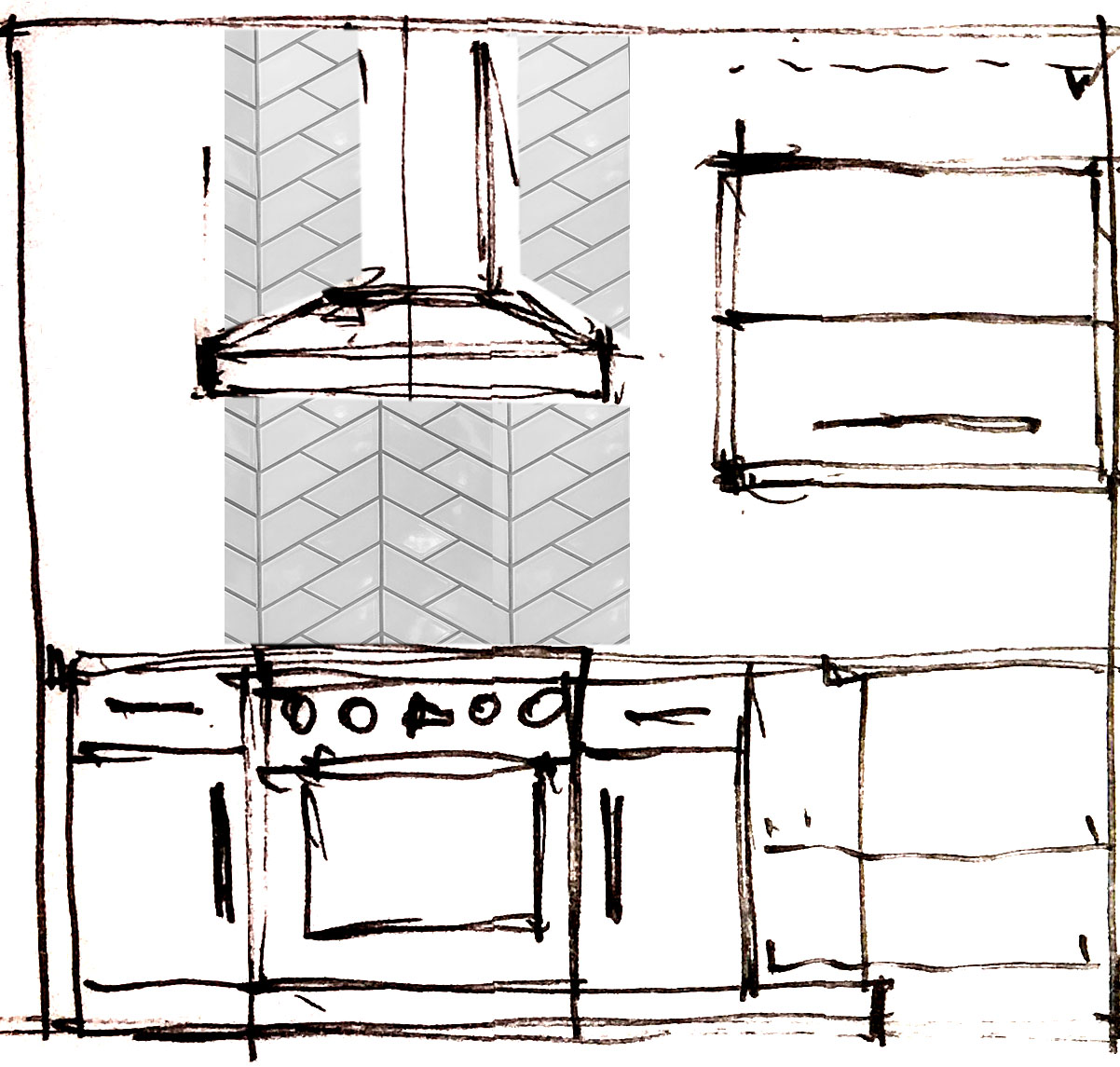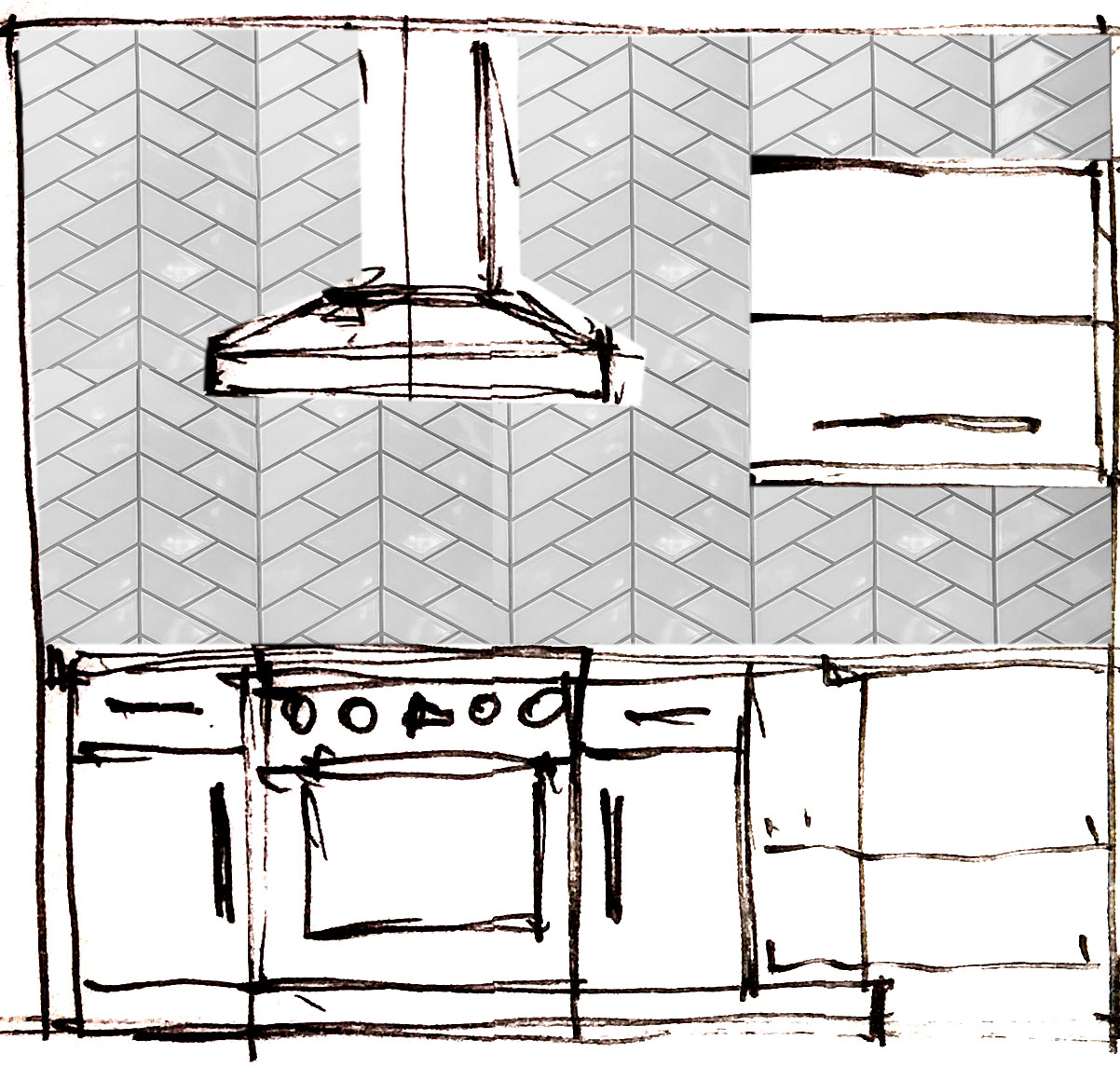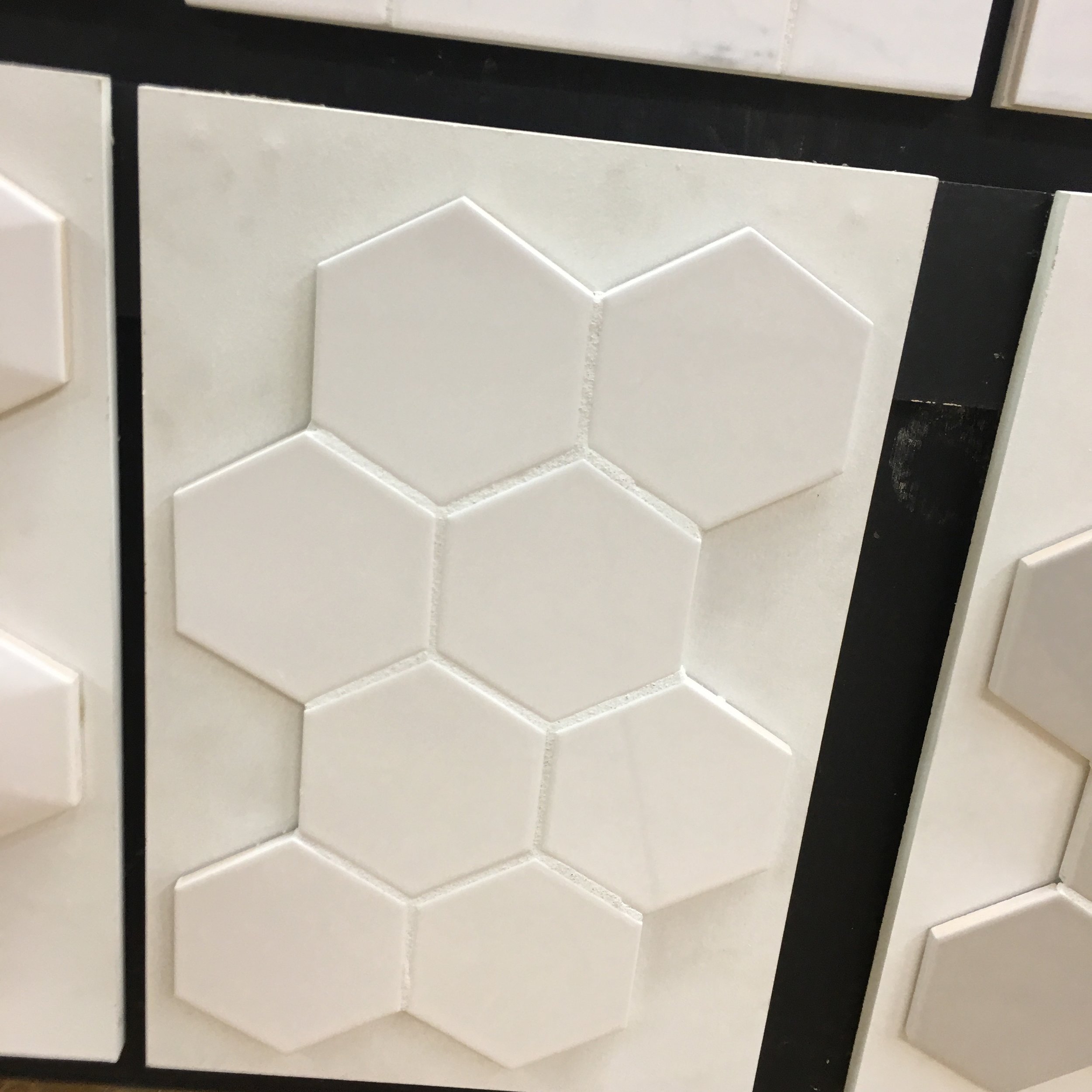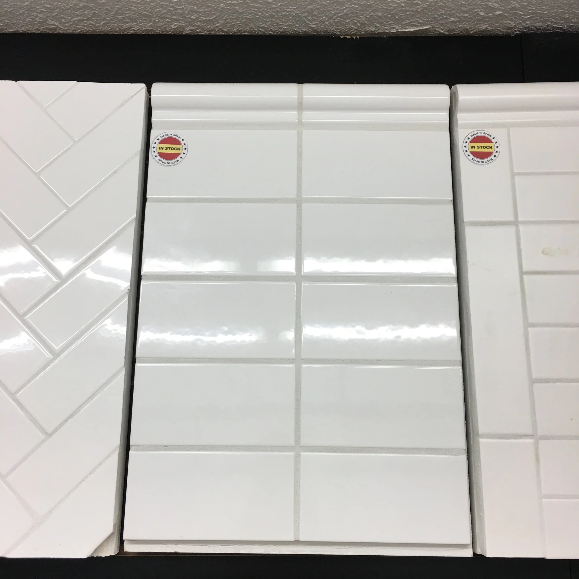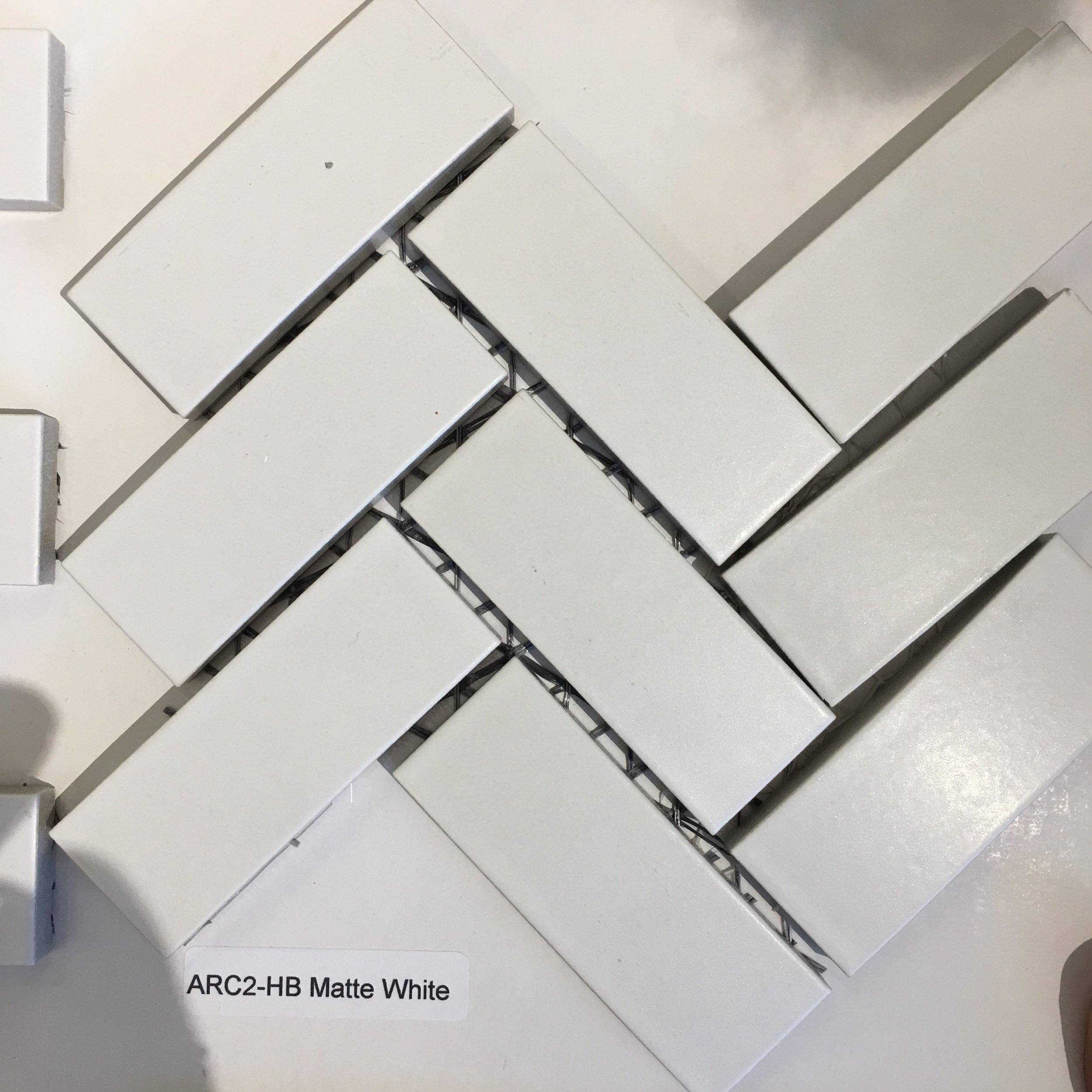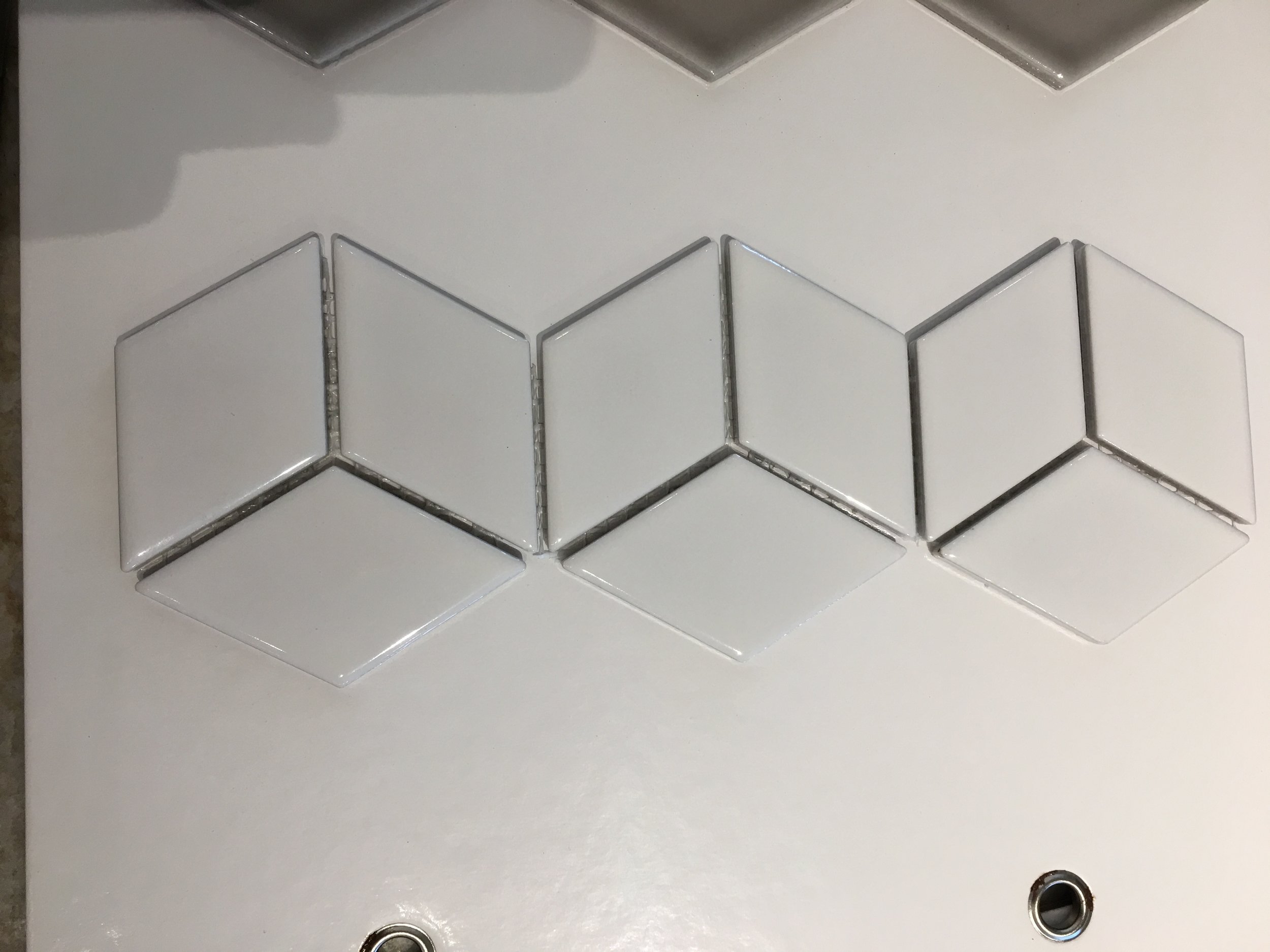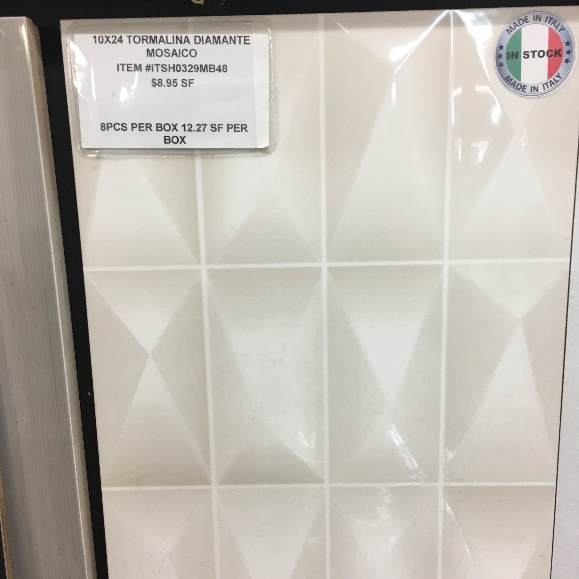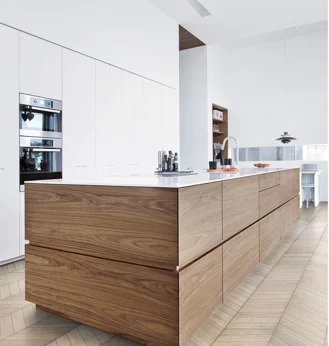Weaver Kitchen Remodel
It's been awhile in the making but we are excited to finally share our kitchen plans with you.
Click on the play button above (hidden in drawing!), f you want to watch my gif again.
Here's a reminder of where we started
Here's the woman that is helping to make the magic happen.
This is Helena Steele, my fabulous kitchen designer, from Golden Gate Kitchens in Los Altos.
AND HERE ARE HER DRAWINGS
The large rectangular shape is the island and the cabinets wrap around the kitchen. The long strip is the kitchen counter, broken up by the stove on the far end. The small square in the lower left is a little utility area to put you purse, phone, CostCo list...
Here are the images that make up my GIF above
Where we started. The kitchen was almost completely corned off from the dining room and backyard.
Here are the drawings over the kitchen so you can see where we have removed walls, etc.
Here's the drawing of the kitchen.
This is another elevation drawing. It is not one straight line. The wall with the stove turns a corner but its easier (and cooler) to view this way. As you can see, we have one upper cabinet to the left of the stove.
Here's my fancy little render. You can see that I've put in the cabinet laminate color and island paint color.
There was a a lot of debate about the laminate and if it should go on all the cabinets. Or, just the island and paint the cabinets. In the end, since there is so much wood in the house already, we decided to paint the cabinet dark gray, since that's the first thing you see from the entry hall. And then the rest of the cabinets will be the Loft Oak Laminate.
Our chosen materials
Cabinets
We are using DuraSupreme Cabinets. This is a reference shot of a kitchen with similar cabinets to what we are going to install. However, ours are more vertical in nature, like the island in the image below.
Here are a few different types of veneer options available
Here are the specific materials we plan to use in the kitchen.
Countertop Material
We're trying to decide which one to use for the kitchen. I am drawn to the Quartz Reflections because it has little sparkly pieces in it. Fancy!
To wall or not to wall?
We have a large wall area above the stove with only one floating upper cabinet. The decision is to just tile the backsplash behind the stove. Or the whole wall.
My instinct is to cover the whole wall in tile, around the upper cabinet to the right. What do you think? Would love to hear your thoughts.
TILE Backsplash options
I can't afford this one in the drawing above (unless I get lucky at Heath) so I am looking at other options.
Inspiration Images
Here are the inspiration images I have used the whole time we've been conceiving of this kitchen. We can only hope that our comes close!
IF YOU ARE JUST JOINING US, CHECK OUT THE WHOLE WEAVER PROJECT HERE.
AND, In case you missed earlier Weaver posts:
Green Means Go!
It's demo time at Weaver
To Stone or not to stone
Next up, bathrooms!
We have 3 bathrooms to design. We've been busy picking out tile and fixtures. We'll share that with you next time. Stay tuned.
