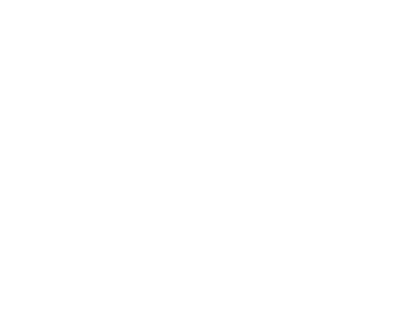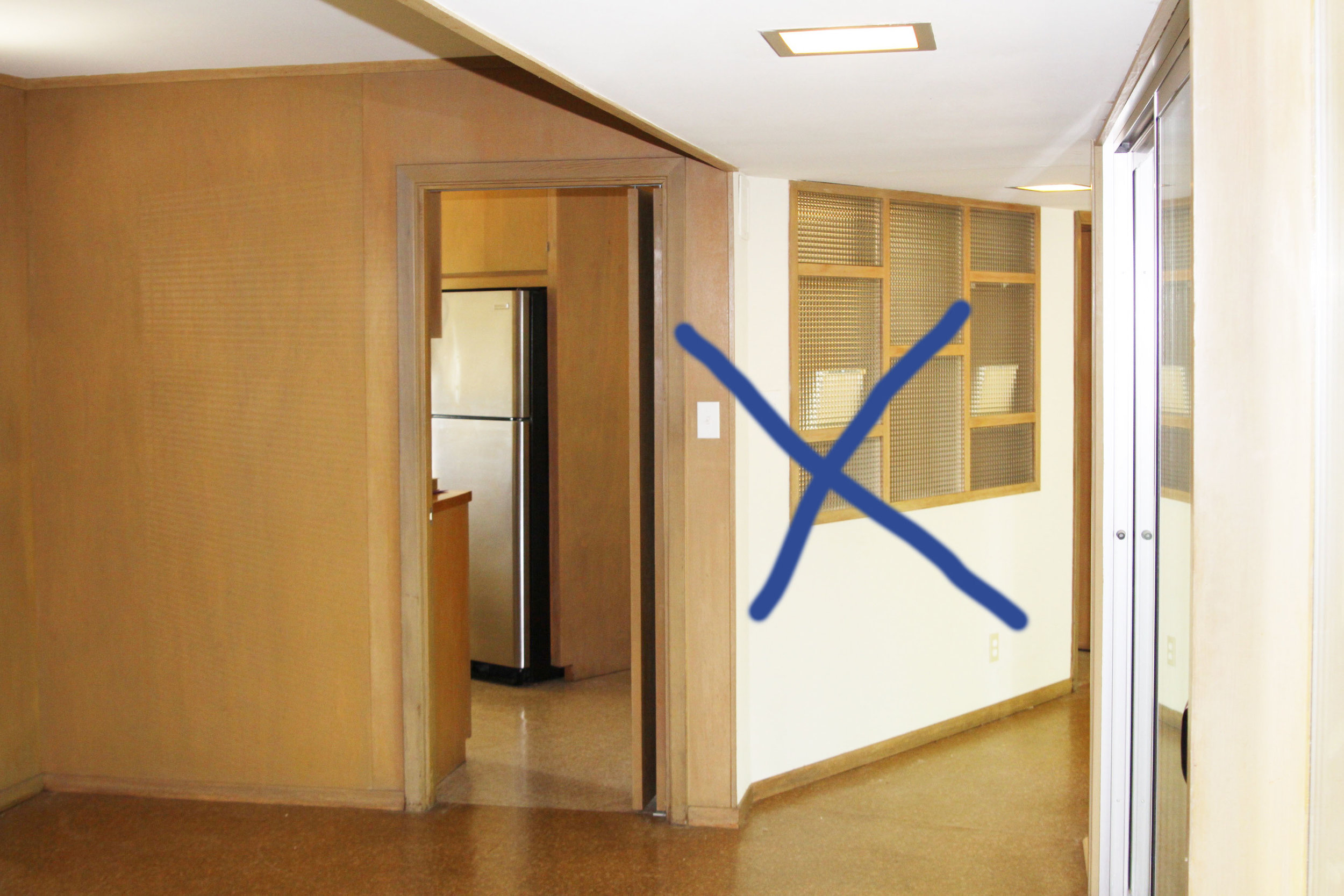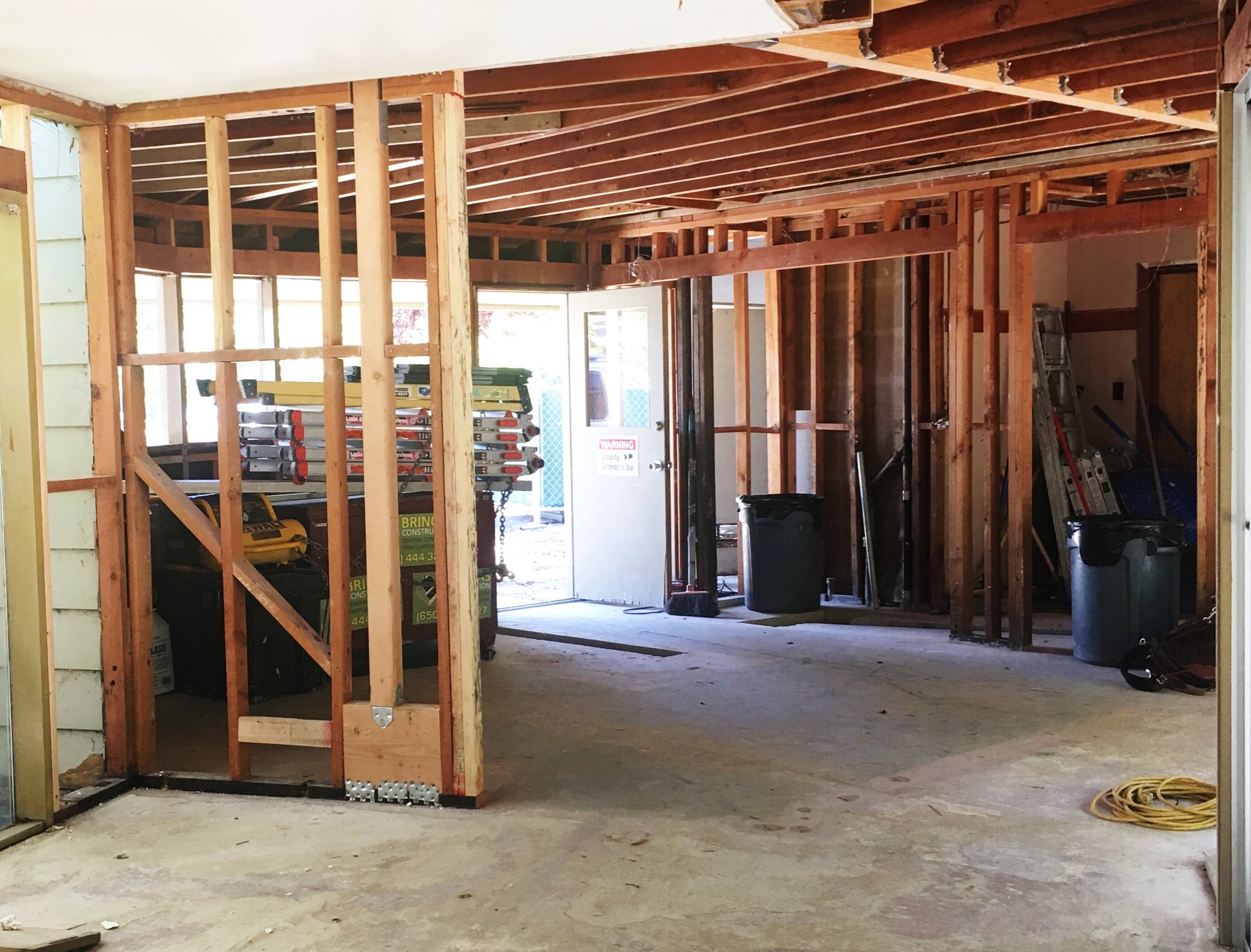Weaver Drive :: Green Means Go
WE GOT OUR PERMITS!
We are moving at the speed of sound to get this house on the market in October. Take a look at the progress.
Our engineer did a great job getting our permit expedited and we are on our way! Happy days.
Lucy cleaning the job site in the dining room before the walls came down.
Hey look, it's see-through!
THE Master Bedroom
Here's a sweeping shot of the soon-to-be master suite! The open end wall gives a hint of the new view from the master bedroom
MASTER BATHROOM DRAINS
Unfortunately, this vintage modern house is slab on grade, which was the construction style, for efficiency sake. However, this means there is not a basement or crawl-space to run all the plumbing so we have to cut through the slab everywhere that we want to move waste pipes!
Common Bath
I love this picture. A lot of times, we are designing on the fly and the cement makes just as good a place as any to sketch a layout.
Load that sucker in!
This is one of the structural beams that will allow us to remove the big wall separating the kitchen from the backyard. This will let in alot of light not to mention the views! So exciting.
Kitchen
Just to remind you, here's what the kitchen looked like from the dining room. We are removing the wall on the right with the groovy grid-like object in it. Don't worry, we have a very cool home for it. Just wait and see.
Here is the wall getting temporarily braced so the original wall can be taken out.
Preparing for the structural beam to be installed. These braces hold the ceiling up until the proper structure is in place. Then they can be removed.
Here's the beam in place.
This new structural header, along with the connected vertical post, holds the ceiling up. This allowed us to remove the wall.
Drum roll, please. Here's the kitchen without the wall!
AND HERE IS THE VIEW TO THE BACK COURTYARD. UNOBSTRUCTED!
BEFORE / DURING
I can't say BEFORE/AFTER yet. But you get the idea.
FRONT BEDROOM ADDITION
This is our sweet little addition to create our 4/3, meaning 4 bedrooms and 3 bathrooms.
The backyard
Here is a pano shot of the courtyard, master bedroom and soon-to-be deck to the right.
THE MASTER BEDROOM EXTENSION
This bedroom was tiny. So we are increasing the size of the master bathroom area by extending the bedroom 7.5 feet.
THE DECK
This dirt area is soon to be a 12" x 14" cantilevered deck under the giant oak tree. It's going to be a perfect entertaining and chilling-out area.
If you are just joining us, check out the whole Weaver project here.
Join the blog and stay tuned for updates as we turn this house into a gem!






















