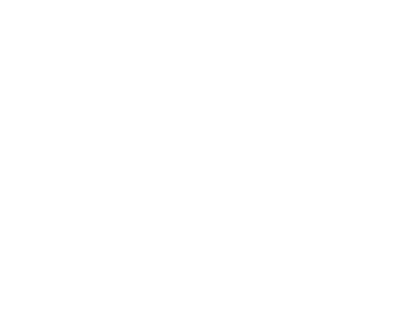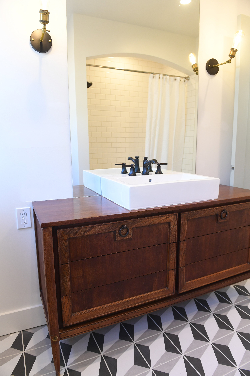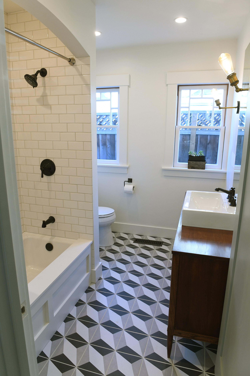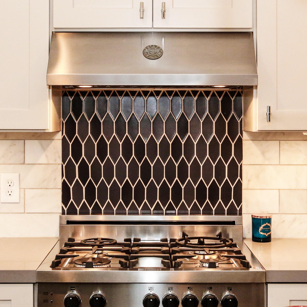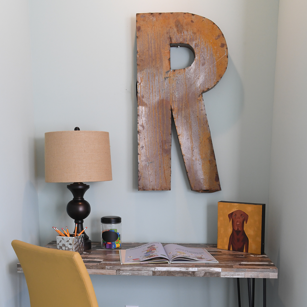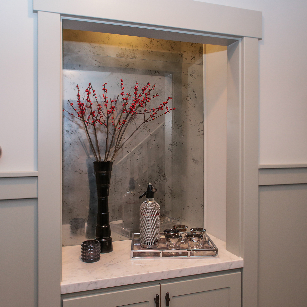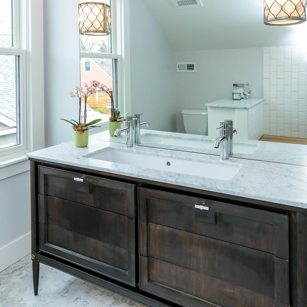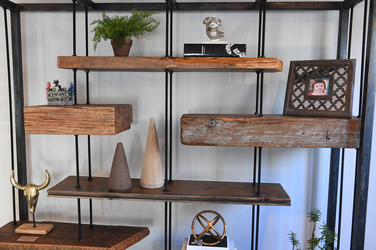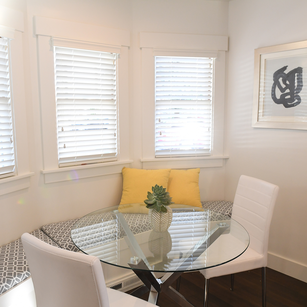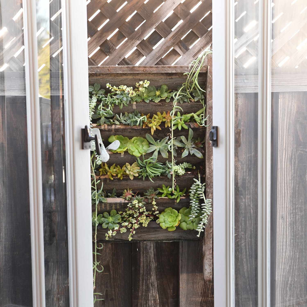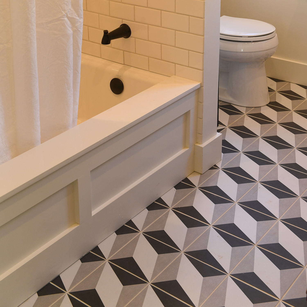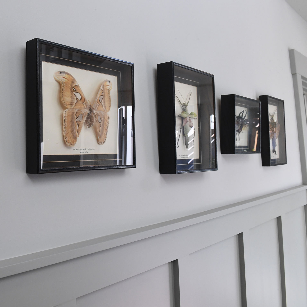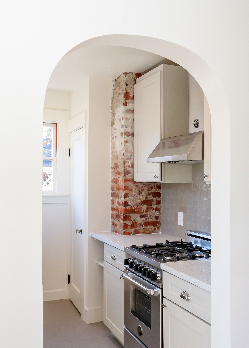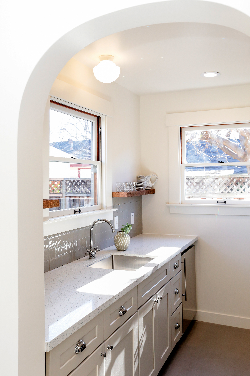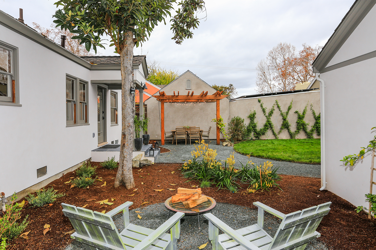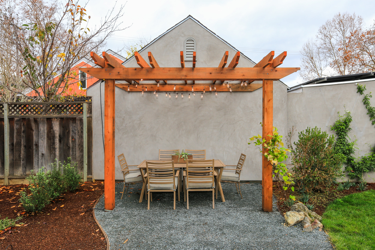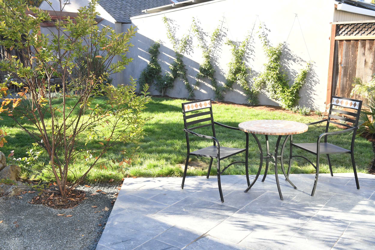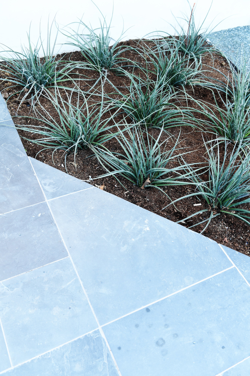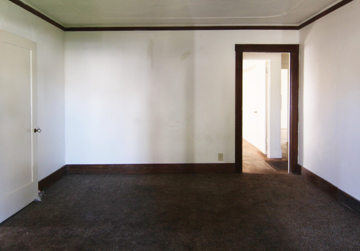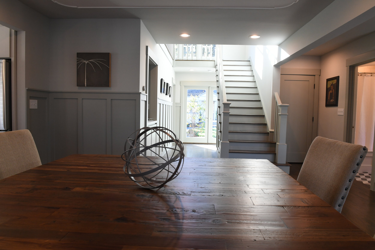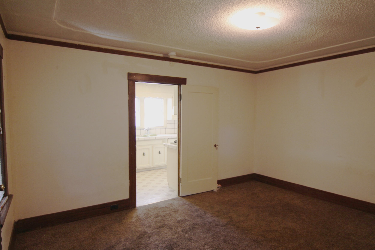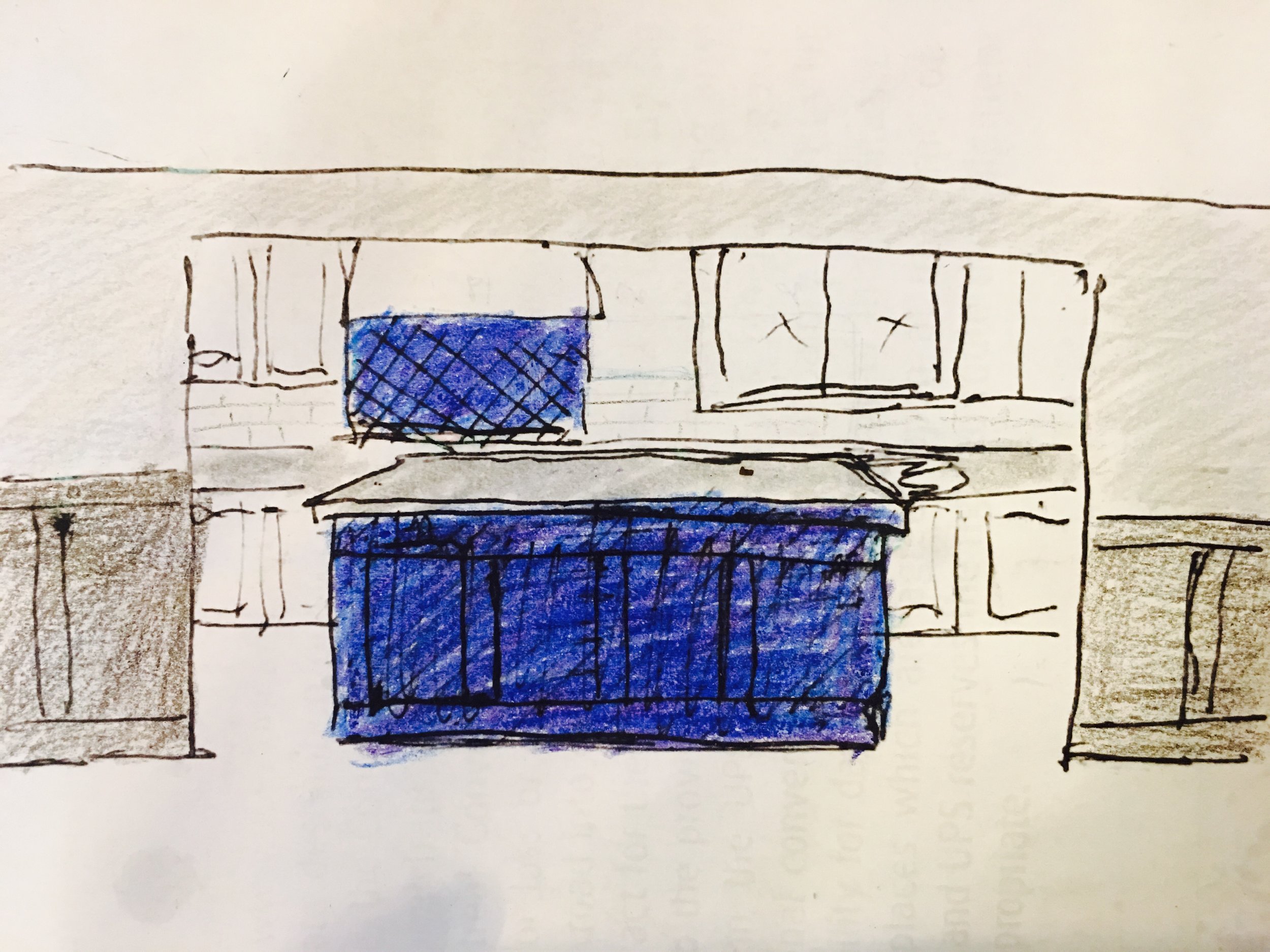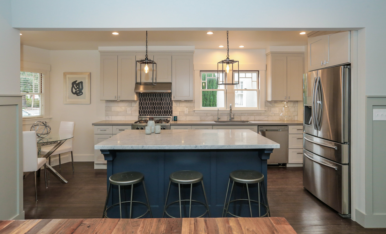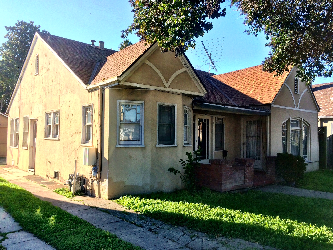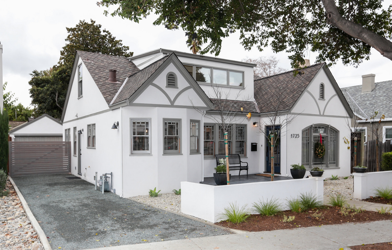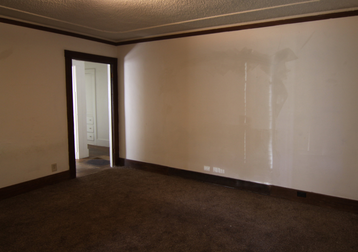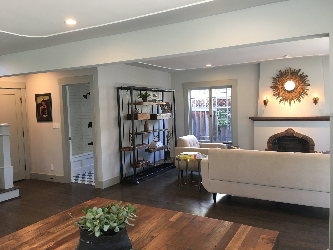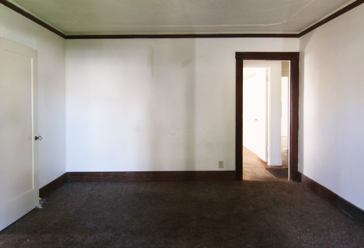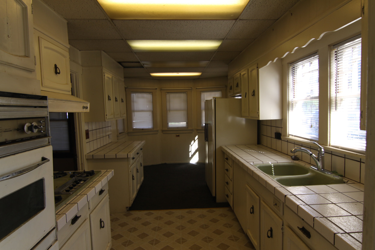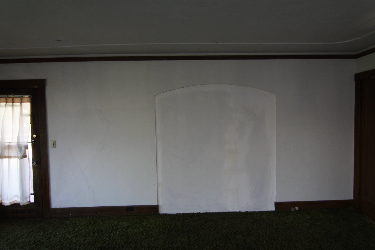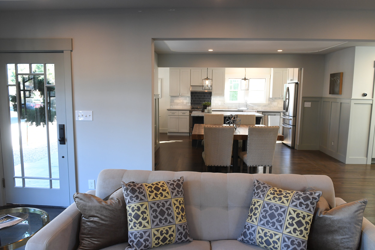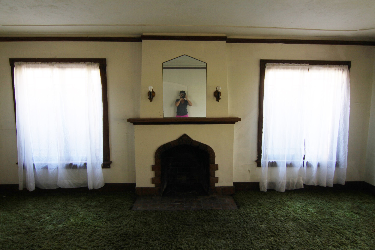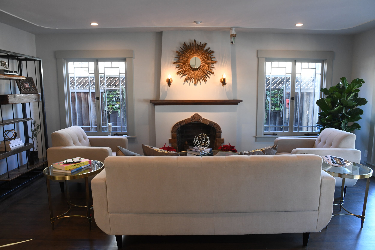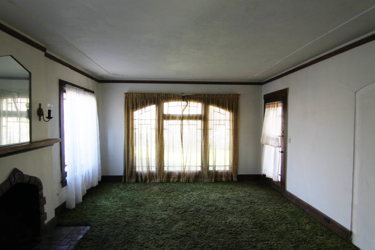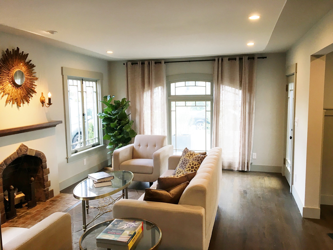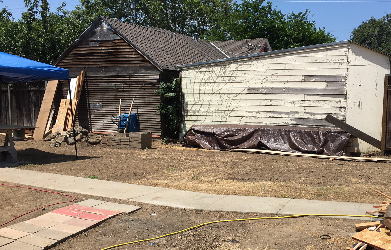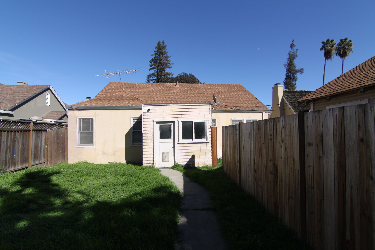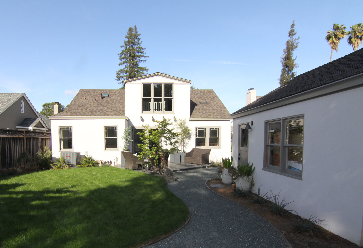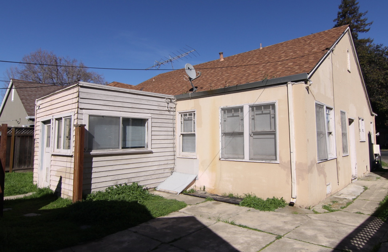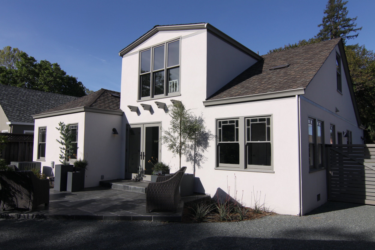This diamond in the rough was right around the corner from us,
but we hadn't noticed it.
The once grand Tudor had been relegated to a dirty duplex and was crying out for some TLC after years of renters that had abused her grandor. We walked in, trying to hold our breath and see beyond the closed off walls and stained avocado green carpet. It didn't take long to see the soul of this house and what we'd need to do to uncover it. So a labor of love began.
So, join us. Starting scrolling. We'll start with the AFTER shots, cause those are the pretty ones. But if you keep scrolling, you'll get to the nitty gritty of where this all began.
The devil's in the details
These are a few of my pet projects and favorite vignettes.
The Cottage
The Landscaping
One of the big transformations
These are just two of my favorite transformations. They were the visions we first had when we started to envision what this beast-of-a-home could become. I must say that it is beyond satisfying, being on the other side of this restoration project, and looking at these. It's why I do this work.
This first one is shot from the dining room looking towards the back of the house. First you'll see the BEFORE, then the drawing and then the AFTER. Enjoy.
Another major transformation
Unfortunately, we don't have a straight on angle here which is a little disappointing but try to envision. This is shot from the same room as above but looking to the left towards the beyond-bad-70's-kitchen-remodel. The next shot is a drawing I did (lame, I know) to try to figure out the color scheme of where the gray, white and navy where going to go.
We'd love to hear your thoughts.
Now, the "Before & Afters"
We hope you enjoyed our Lincoln project. We'd love to hear your feedback. If you are not subscribed to the blog, go do it. Come on! It's the form right below you. We documented the whole project. It's the real deal. And leave us comments. We love to hear from you!
